

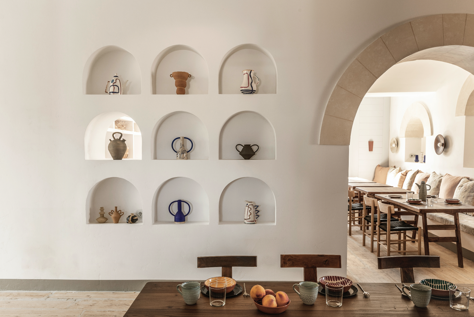
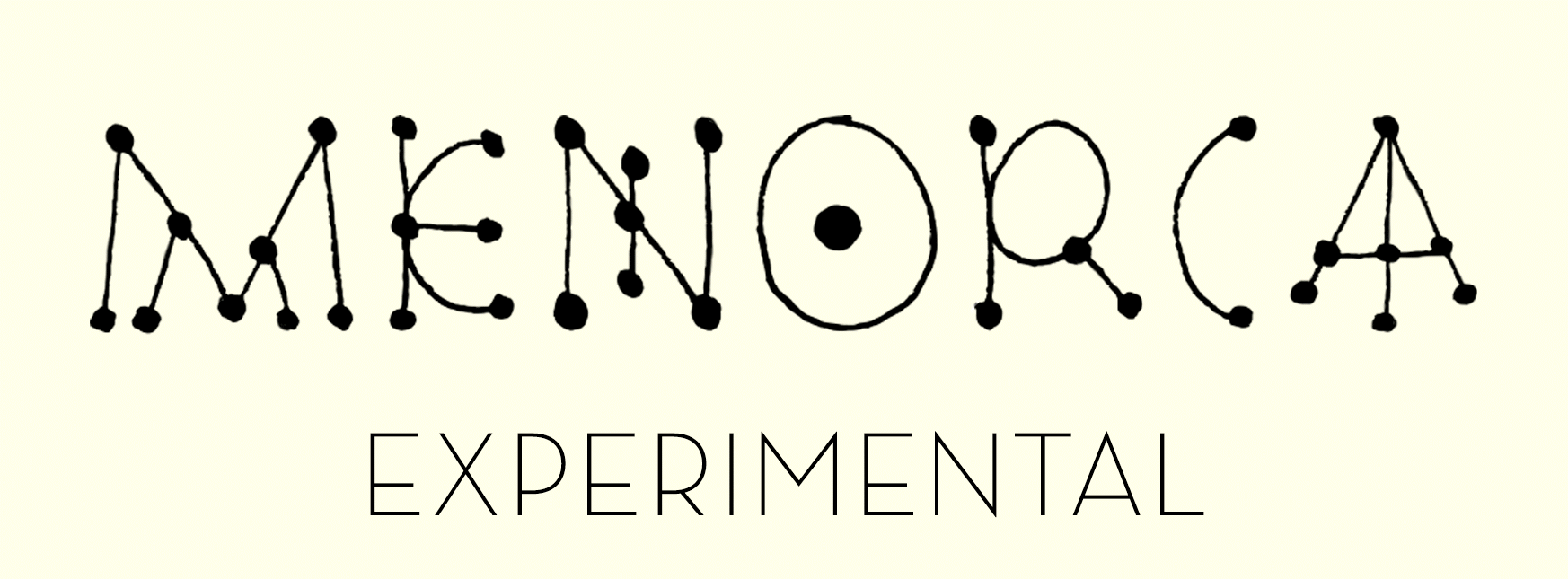


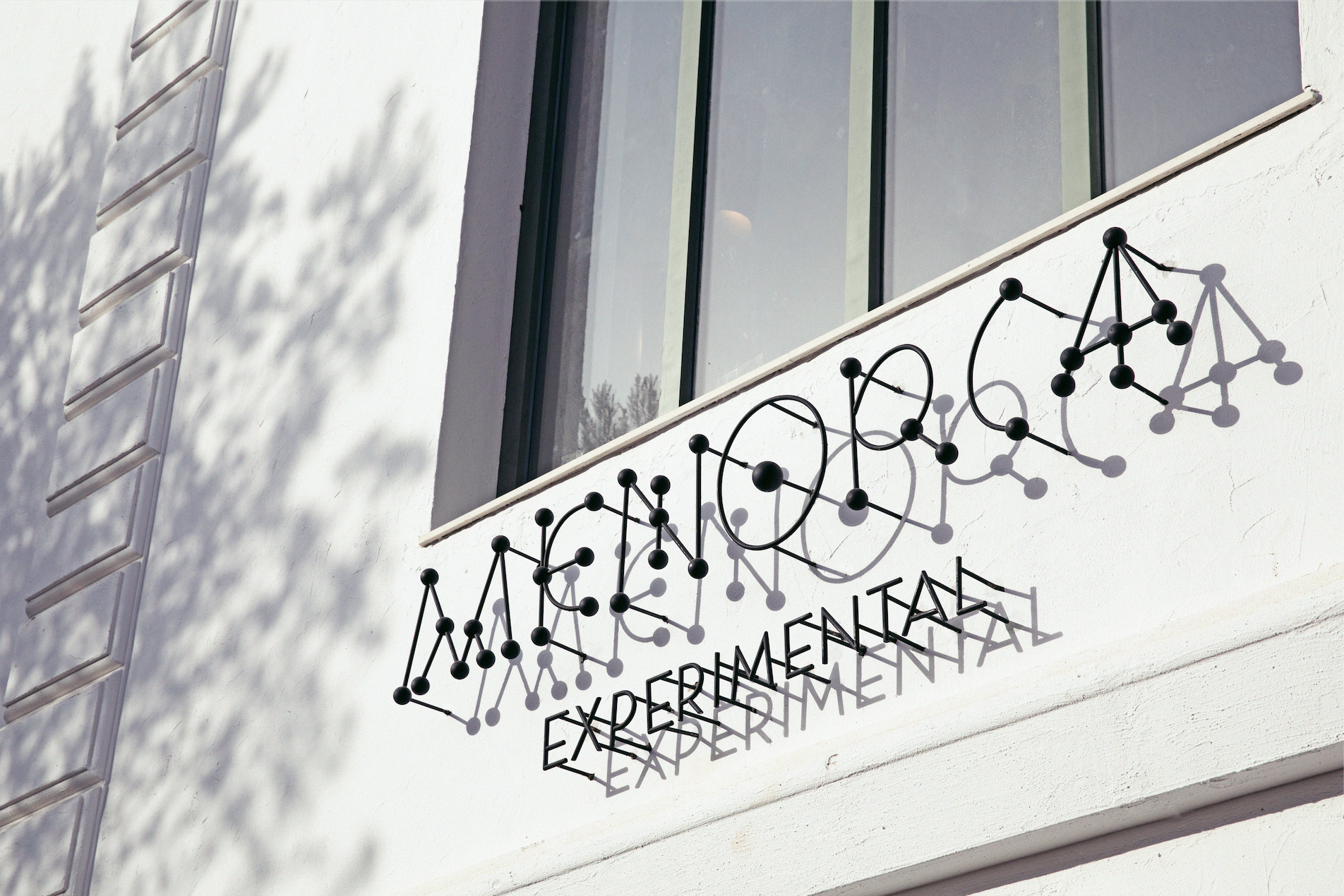
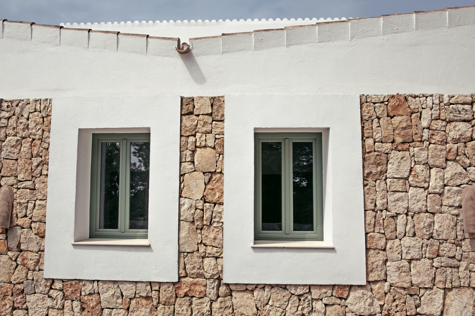



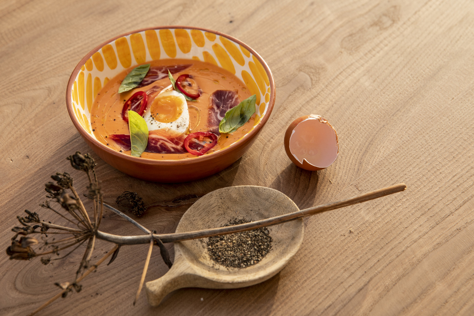

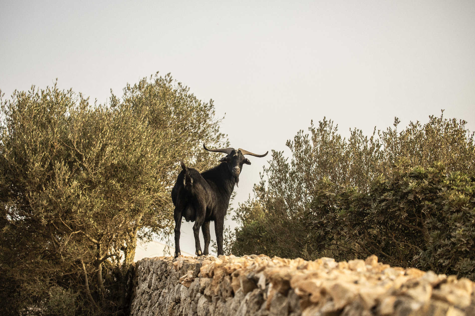
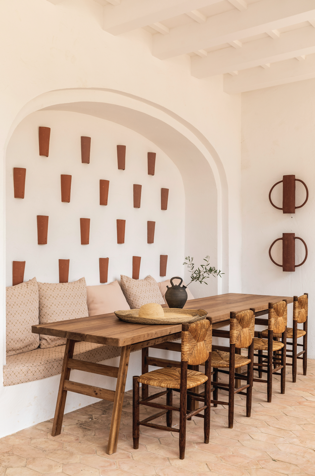


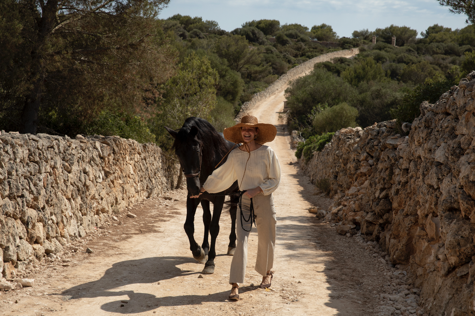




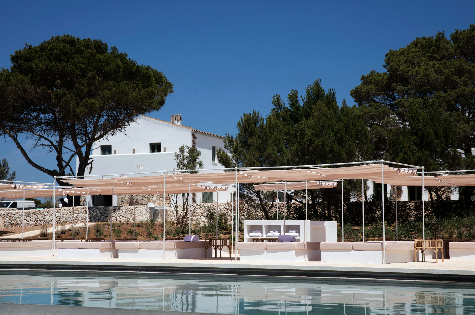

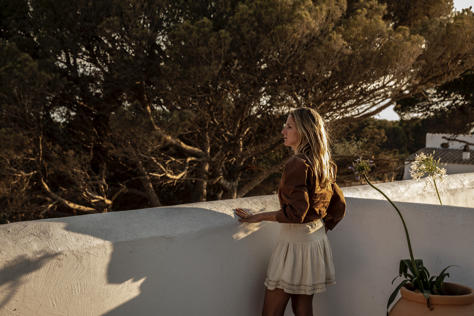



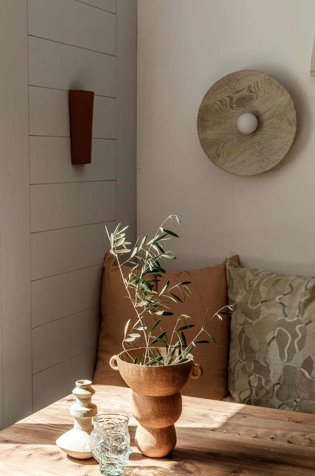
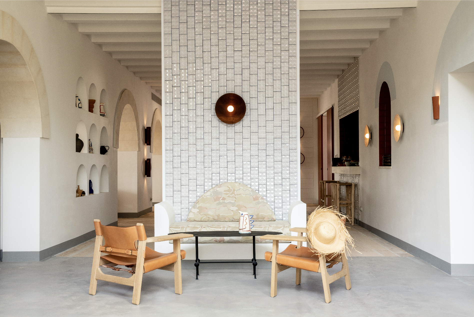


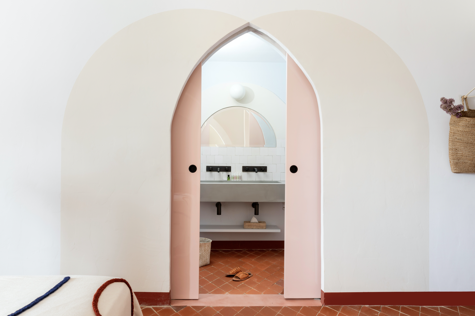

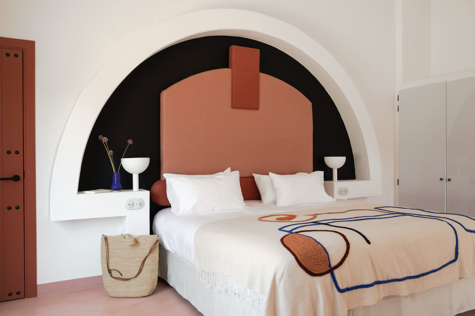



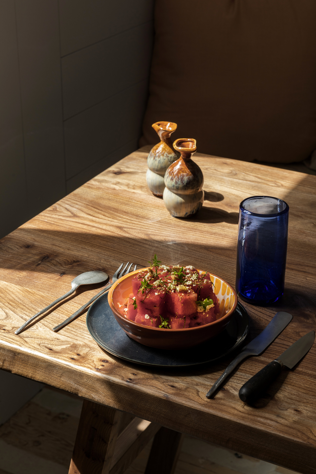
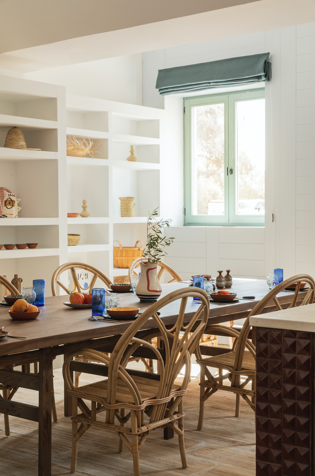

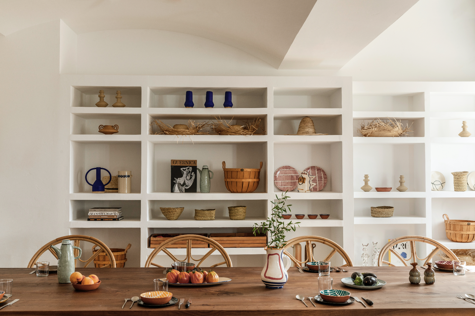

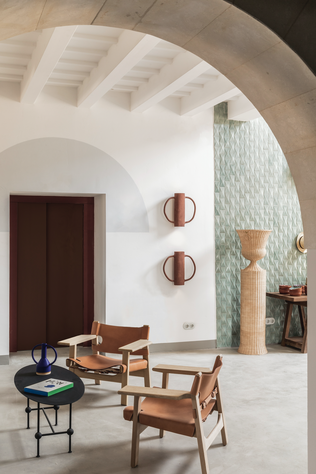
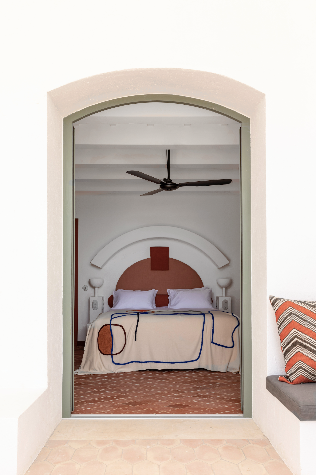
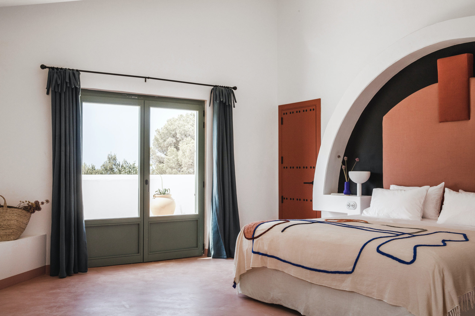

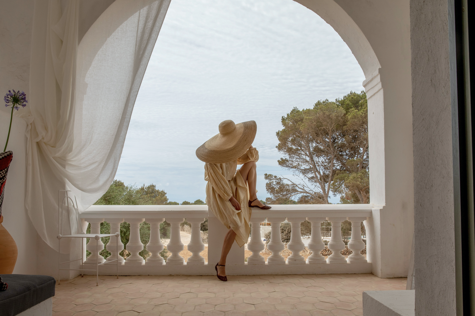



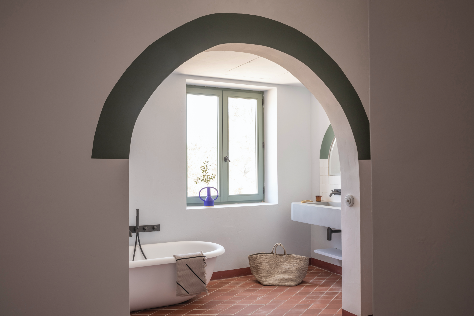
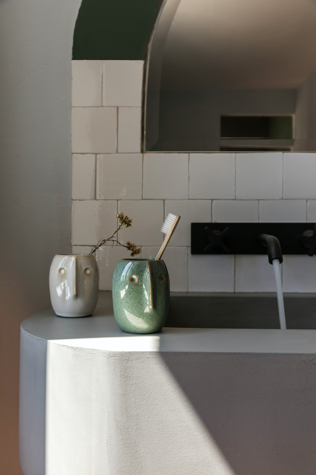
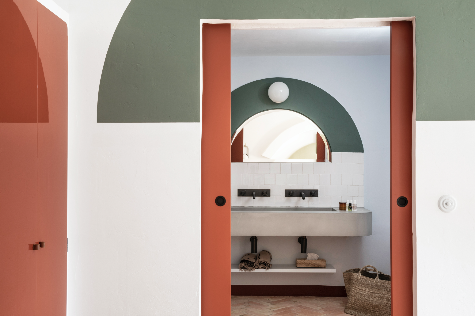
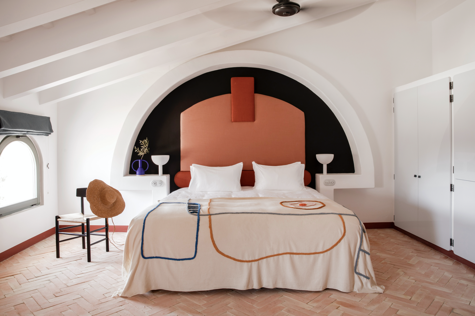

Your Custom Text Here
Sant Llorenç - Menorca - Balearic Islands - Spain
2019
43 rooms, 1 vegetable garden, 9 houses & private swimming pools, 1 indoor restaurant + cocktail bar, 30 hectares, 1 large outdoor swimming pool, 1 cocktail bar by the pool, 1 outdoor restaurant …
Menorca Experimental is a 30ha property near Alaior in Menorca that was thought as being the summer residence of an imaginary artist. As Mirò did with Majorca, Dali with Cadaquès, Picasso on the french riviera, Le Corbusier in Roquebrune St Martin …. So dedicated to drawing, meditating, loosing time, music, swimming, contemplation, sunset watching … thanks to the amazing landscape. The overall aesthetic of the hotel was made to get inspired. Dorothee Meilichzon & team starting point for the project was to infuse some of the Menorcan savoir faire and materials : stones, concrete built furniture, terra cotta, half circled shapes, architraves, wood shutters, leather, recycled materials from the former farms : wooden beams, roof tiles and marres stones. Together with very unique details and drawings : colored shaped door’s architraves, round shaped concrete beadheads and vanities, colorfull palettes of cement and lacquer, terracotta and glazed handmade tiles. Furniture were built by locals artisans of the island following Dorothee’s drawing.
Dorothee has also paired with talented people to create a unique and crafted experience in Menorca : • KAREL BALAS has created all the graphic elements, a hand drawn alphabet, and a serie of illustrations inspired by some Miro and Picasso’s ink drawings. • LRNCE has created some unique handwoven blanckets, made in Marrakech, especially for the hotel with some illustrations making echos to Karel’s drawing and Dorothee’s colors.• LEA MUNSCH has hand shaped some large light fixtures, made out of a custom-made clay, following Dorothee’s drawing.
Externals are a big part of the project, and we kept local species in order to follow the initial take over of the nature on the property. We have a vegetable garden to supply the fruits and vegetable for the restaurant and cocktail bar.
Client : Experimental Group
Interior Architecture + Design : Dorothee Meilichzon
Graphic Design : Fovea - Karel Balas
Photography : Karel Balas
Sant Llorenç - Menorca - Balearic Islands - Spain
2019
43 rooms, 1 vegetable garden, 9 houses & private swimming pools, 1 indoor restaurant + cocktail bar, 30 hectares, 1 large outdoor swimming pool, 1 cocktail bar by the pool, 1 outdoor restaurant …
Menorca Experimental is a 30ha property near Alaior in Menorca that was thought as being the summer residence of an imaginary artist. As Mirò did with Majorca, Dali with Cadaquès, Picasso on the french riviera, Le Corbusier in Roquebrune St Martin …. So dedicated to drawing, meditating, loosing time, music, swimming, contemplation, sunset watching … thanks to the amazing landscape. The overall aesthetic of the hotel was made to get inspired. Dorothee Meilichzon & team starting point for the project was to infuse some of the Menorcan savoir faire and materials : stones, concrete built furniture, terra cotta, half circled shapes, architraves, wood shutters, leather, recycled materials from the former farms : wooden beams, roof tiles and marres stones. Together with very unique details and drawings : colored shaped door’s architraves, round shaped concrete beadheads and vanities, colorfull palettes of cement and lacquer, terracotta and glazed handmade tiles. Furniture were built by locals artisans of the island following Dorothee’s drawing.
Dorothee has also paired with talented people to create a unique and crafted experience in Menorca : • KAREL BALAS has created all the graphic elements, a hand drawn alphabet, and a serie of illustrations inspired by some Miro and Picasso’s ink drawings. • LRNCE has created some unique handwoven blanckets, made in Marrakech, especially for the hotel with some illustrations making echos to Karel’s drawing and Dorothee’s colors.• LEA MUNSCH has hand shaped some large light fixtures, made out of a custom-made clay, following Dorothee’s drawing.
Externals are a big part of the project, and we kept local species in order to follow the initial take over of the nature on the property. We have a vegetable garden to supply the fruits and vegetable for the restaurant and cocktail bar.
Client : Experimental Group
Interior Architecture + Design : Dorothee Meilichzon
Graphic Design : Fovea - Karel Balas
Photography : Karel Balas